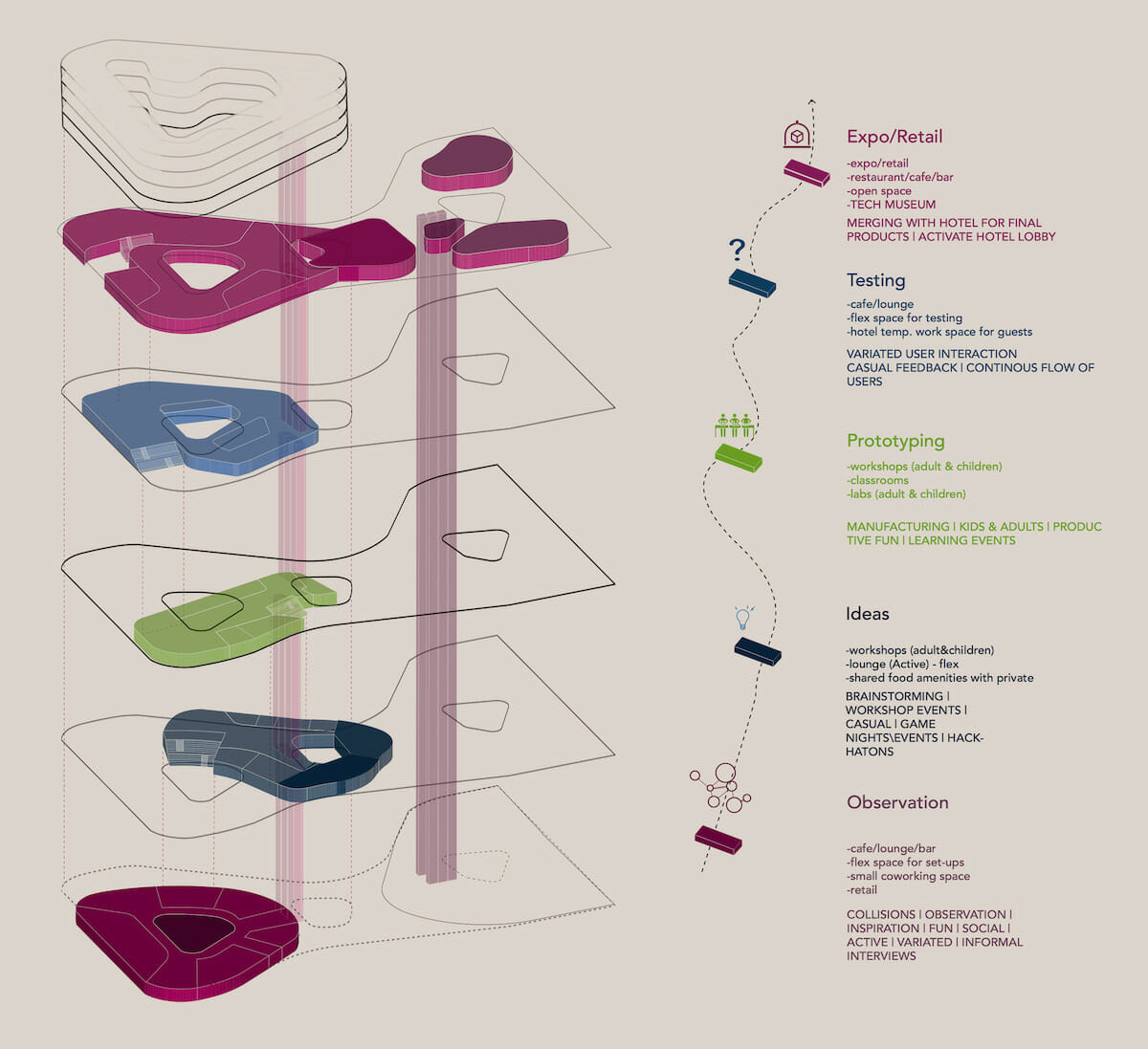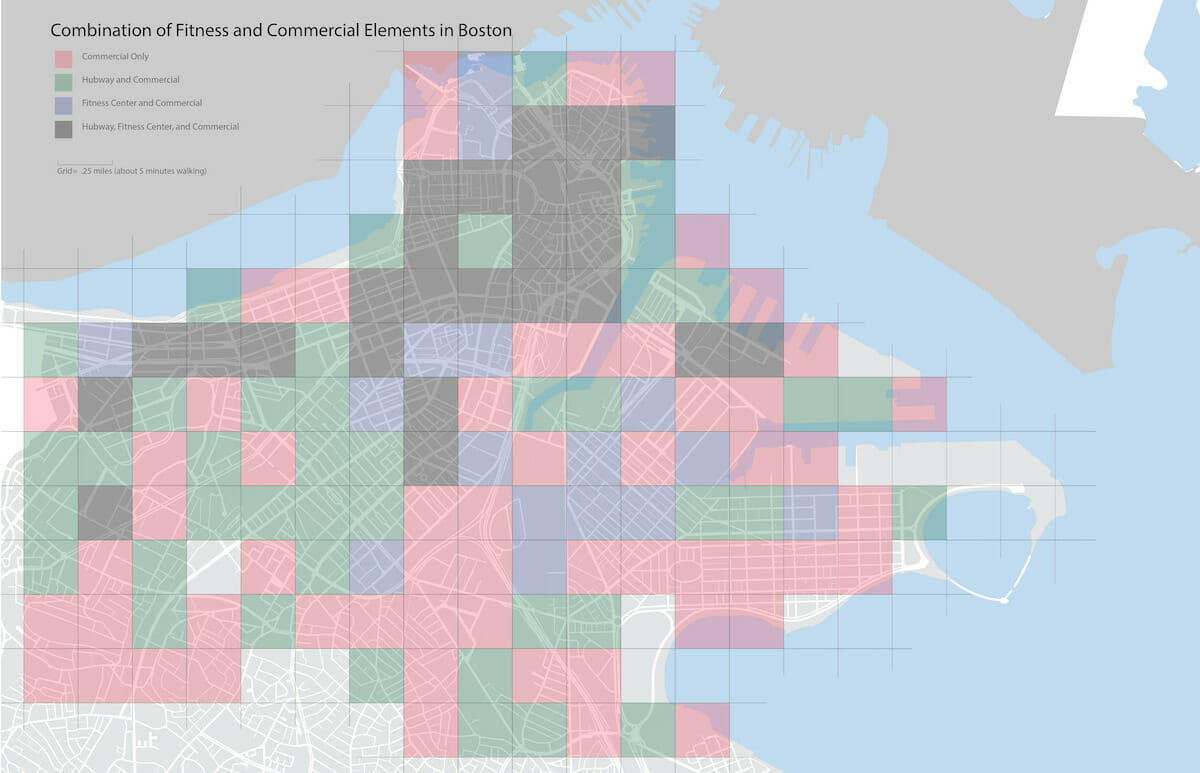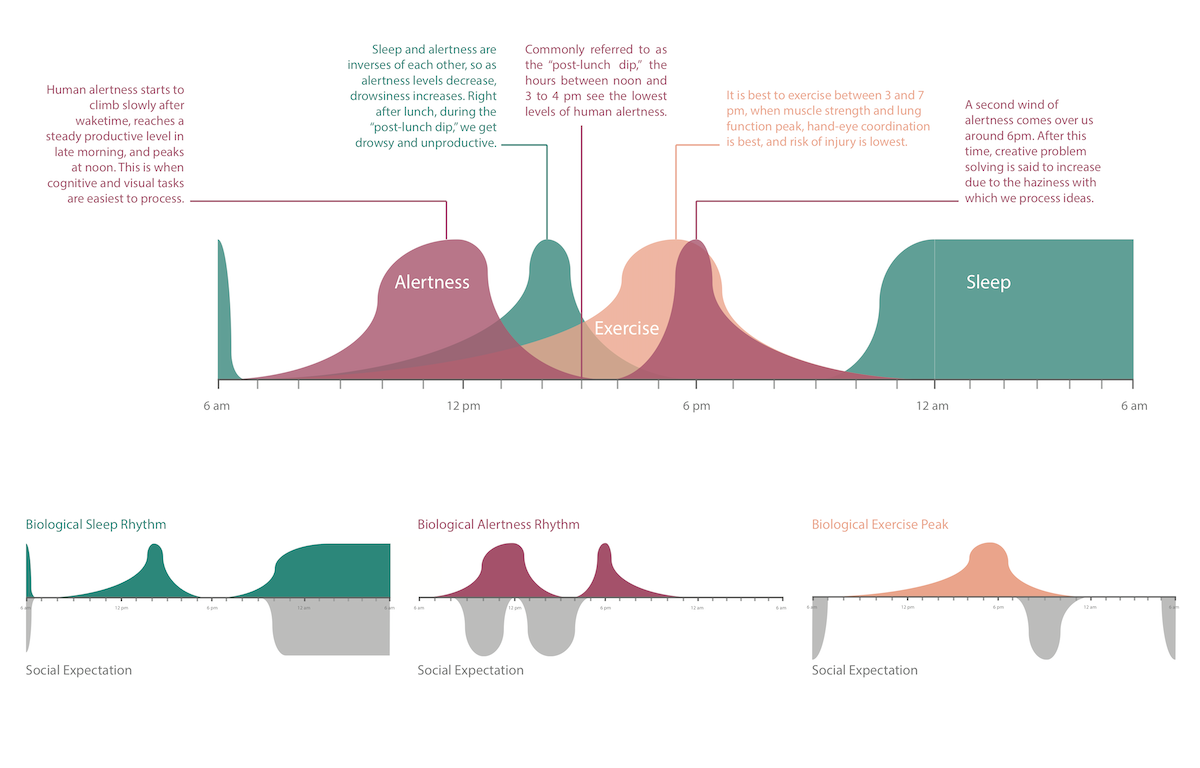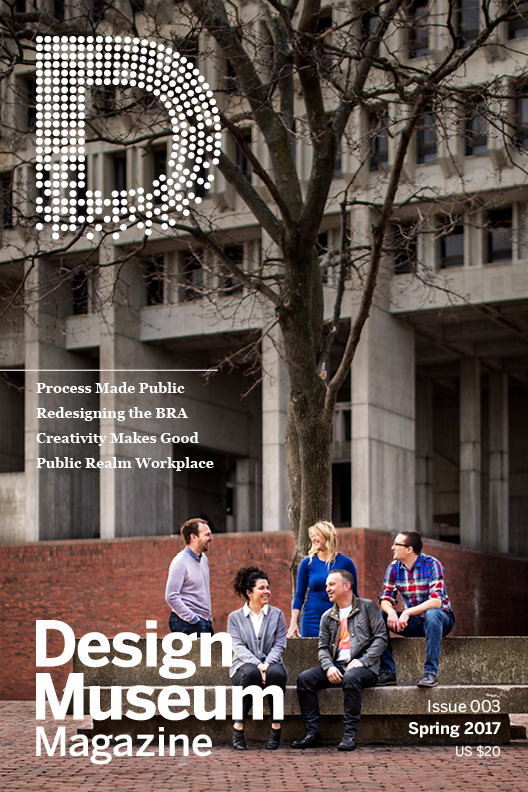Urban Office
Research at the Intersection of Workplace and Public Life
Oana Pavunev’s concept for an office building blending workplace and general public 22 amenity spaces to connect employees to the outside world.
By Kristian Kloeckl, Associate Professor, Northeastern University; images courtesy of Kristian Kloeckl
Work is an intrinsic part of human life, and as such it is deeply intertwined with the social, political, environmental, and technological context in which it takes place at any given time in history. The work people do and the ways in which they work have always been an expression of the complex interplay between these forces as they undergo continuous change. Thus, it is not surprising that places for work are also affected by these changes. For example, the pre-industrial artisan’s workshop integrated ideation, manufacture, and sale — as well as housing — all in one place. Industrial age production facilities separated planning from production, and articulated distinct work steps within large horizontal production facilities. The rise of the service sector, instead, found its expression in the verticality of high-rise office towers.
In today’s knowledge society we see networked information technologies and flexible work practices which increasingly untether people from a specific workspace. New places are dynamically turned over to moments of work at any time: a park may host a job interview, a cafe forms the backdrop for a meeting with clients, a library becomes a retreat for focused writing, a train becomes email central during a busy morning commute. At different times of the day, all of these, and other places, become as much of a workplace as the traditional office.
What this means, however, is more than a simple change in location. These ad-hoc locations for work are increasingly in public places. One would assume that workplace and public space are different in key aspects and incompatible for doing the same kind of work. An office environment represents a highly controlled environment with access control and well defined work processes. Public spaces, instead, are open to collective and unplanned participation where anything can happen. Public life is essentially unpredictable. Today’s knowledge workers appear to be drawn to this apparent contradiction. They desire to negotiate the age old distinction between the 9am to 5pm office space and life outside that time period. As work can increasingly happen anywhere and at any time, knowledge workers appear to take literal their “move to what are essentially idea factories: cities full of people” (1), embracing the encounter with the public as a productive element in overcoming a state of isolation of more traditional forms of office environments. The shifting of work beyond the controlled and isolated office space opens up modalities of work that renegotiate the boundaries between workplace and public spheres in a way that touches people’s lives more comprehensively. Nobody produces values in isolation, things and ideas become values only in their social relationship (2).
We put this emerging experimentation of mediating between workplace and public life at the center of a year-long studio titled “Situated Work + Public Life”. The studio was jointly organized, in the 2015/16 academic year, by the Architectural Design program at Stanford University and Northeastern University’s School of Architecture — in collaboration with WRNS studio — and with support from industry partners Jones Lang LaSalle, Kilroy Realty, Equity Office, CoreNet Global, Intuit, and Knoll, who generously supported the initiative and brought in their vast expertise. We investigated some of the key dynamics of work and public life, and how the intertwining of these can be framed and leveraged for new directions in workplace architecture.
Throughout these investigations the group experimented with a number of approaches to probe trajectories of change that involve work and place. These can be summed up as: 1 Data collisions, 2 Reconnaissance in friendly territory, 3 Situating science / Science in place; as well as research through design iteration and critique. What follows is a description of these approaches illustrated by specific work done by students in the studio, capturing radical change in terms of workplace actors, processes, and places.

Data collisions
Data analysis is a time-honored technique in the context of workplace planning and design. Frederick Winslow Taylor is known for his time studies for management (3), as is Frank Bunker Gilbreth for his innovative methods of motion study of work processes (4). As part of their studies, both generated data from experimentation that explored behavior within clearly defined work environments.
Today, however, boundaries between places for work and the urban public domain are becoming more fluid, and capturing behavior and dynamics within this perspective offers new challenges and opportunities: How does a city behave? How can ever-evolving urban dynamics be deliberately woven into the planning and design of workplace environments? These are questions that become relevant for a design discourse that views workplace at an intersection with public space.
As networked digital technologies are becoming increasingly deployed throughout entire urban environments and in all kinds of contexts — telecommunication, transportation, environmental sensing, etc. — data is generated in a way that is incidental to a wide range of everyday human activity. This data goes beyond information that is traditionally used for workplace planning. It is available at high spatial and temporal resolutions and can often be consulted in real-time. Data from diverse contexts can be combined to enable new perspectives and insights that can inform the design of places for work today (5).
Kelsey Rogers focused his research on the desire for a physical workout at different times during the day. As time spent at a workplace is increasingly seen as an integral part of the daily experience, the expectation of fitness amenities also permeates the workplace. Rogers, in his research, turned a common perspective upside down: Instead of focusing on the integration of fitness amenities within the workplace structure, he acknowledged the multifaceted range of opportunities for a workout already present within the urban environment. Instead of planning for a gym inside the workplace, he constructed a framework to view the entire “city as a gym.” The study investigated networks of opportunity for physical activity that are already present within the urban environment and that a workplace can relate to. In this way, a new workplace can reduce on-site fitness amenities while at the same time, fostering more participation of its workers within the neighborhood. With this mindset, the only thing a workplace is left to cater for are dress-rooms and showers. The focus of attention shifts towards mapping the network of fitness opportunities within the city in order to identify opportune locations for the workplace.
His research involved constructing and analyzing datasets on location, including the size of commercial buildings in relation to a wide range of formal and informal opportunities for fitness: A first dataset focused on the city-wide public bicycle sharing system in Boston that operates more than 1,600 bikes through some 160 docking stations. The location and size of these docking stations is adjusted over time as the bike-sharing system constantly adapts to the continuously evolving city. Another dataset was compiled by aggregating data collected from a variety of online services on location and access hours of gym facilities. While the study limited itself to these two datasets, similar data related to public jogging routes, workout group schedules in parks, schedules for public sporting events, and other initiatives could be added.
Then, combining this data with mapping access to local physical exercise in a city becomes an interesting new tool to explore possible locations for workplace buildings that tap into these existing fitness offerings without having to provide facilities of their own. These maps are not static but are based on data that continuously change, reflecting shifts in the shared bicycle system’s offerings and patterns of ridership, gym distribution and opening hours, public sport initiatives, etc. The city is in constant flux and approaches like this can help situate the changing workplace within a dynamic system of points of interest and opportunity.
Oana Pavunev generated her own intriguing dataset that focused on the different functional zones of workplace floor plans. Pavunev analyzed more than sixty workplace floor-plans developed between 2000 and 2015 in San Francisco, Silicon Valley, Boston, and some European cities. Her research distinguished between areas dedicated to work, lounge, food, activities, support, outdoor, and analyzed how the relative area of these zones has changed over time and between locations. The research clearly illustrated how in San Francisco, the relative amount of space dedicated to formal work environments decreased significantly, while areas dedicated to food, lounging, outdoors, and exercise had grown.
Based on this study, Pavunev developed a workplace architecture that leverages the idea of a hybrid assemblage of different functional zones relevant to permanent and visiting workers, as well as to the general public at all hours of the day. The project integrates a hotel, an innovation hub with prototyping facility and gallery, a conference center, and office environments. These complementary use spaces work together to turn this augmented workplace into a destination for many different groups to engage with at different times of the day. In this way the workplace not only offers workers a range of opportunities beyond work, it also becomes a functional offering to the city.
Reconnaissance
Ethnographic workplace studies are not new, yet planners and architects often continue to draw lines without having spoken to the very people they are designing for. How do people work? What do the various informal and incidental activities actually look like? What meaning do workers attach to these actions?
Ethnographers study such questions at length in research that typically involves several weeks, months or even years. This is too long a time for most planning processes. Yet, even representatives of that field of study confirm that “it is not necessary to know everything in order to understand something” (6), and that “there is no substitute for being there, on site and in person, regardless of how short the time available for doing so” (7).
Inspired by the military practice of obtaining information by inspection, observation, and surveying of enemy positions, the technique of ethnographic reconnaissance in a peaceful context regards a preliminary examination or survey to pause and look around at the site of study. It is a technique that is well suited for the fast pace of development projects and allows one to observe, as well as to engage in, open ended conversational interviews at the beginning and throughout the design and planning process.
At the outset of our study we carried out such a reconnaissance at a 100 staff strong workplace in Boston, spending four hours on site. We observed and documented people’s activities and interactions as they practiced their work. We noted spaces, tools, information supports, and how these formed part of the various interactions. After initial observations, the group conducted a series of non-directed interviews in small groups. We asked, “What do you do? How? Why?…” while discovering meanings, concerns, fears, and desires in people’s ways of work.
Finally, a series of proposals for change was generated based on this reconnaissance. Changes to spatial arrangements, structures, informational flows, modes of accessibility, etc. These proposals were “cultural probes,” a technique adopted from the design domain, used to open up a design space through imagination, association, and aspiration.
One such “cultural probe,” developed by Adrian Harrison, was based on the observation of how work has begun to infiltrate public spaces throughout the city. Harrison adopted a view of workspace as infrastructure in his work. Besides workers moving beyond the boundaries of their traditional workplace, in Harrison’s vision the workplace also moves beyond these boundaries to form a distributed network of “work pods” that are disseminated across the 100 Acres site in Boston’s Seaport district. The pods are equipped with everything a single mobile worker might need and were inspired by a project for reuse of London’s red phone booths, retrofitted with a bench, a work surface, network and electricity outlets as well as screen, printer/scanner, and the obligatory tea and coffee maker.
Science in Place
Designing places for work based on perspectives and investigations, such as those developed as part of this initiative, means looking at the interplay between people, place, and practice in new ways. Issues inherent to all three of these poles are being studied across a wide spectrum of domains. Planners, architects, and developers have an opportunity to connect to domain specific inquiry and translate insights for the design of workplaces able to foster the multiple ways in which people wish to work.
As an example, the work done by Adriana Tzigantcheva investigated the human circadian rhythm – the daily cycle between periods of alertness, activity, and sleep. Conventional 9am to 5pm office hours are still based on past requirements of shift work that have little in common with today’s irregular work hours typical of knowledge workers. Furthermore, the circadian rhythms of today’s knowledge workers are far from uniform themselves. Tzigantcheva brought research on human biological rhythms into the discussion on workplace, and articulated a novel and rich framework for design. Beyond the 24-hour day-night cycle, there is a wide range of events that impact the human circadian rhythm of sleep and activity. Parents of infants have their deep sleep cycles interrupted by cries of their little ones, disease and stress can shift sleep or activity patterns, and travel across time zones alters a day’s duration and upsets habitual routines, just to name but a few. As the volume of business travel continues to increase, the impact of jet-lag increasingly also impacts human wellbeing at work.
In hi study, “Biological Rhythms” psychologist Alan Hedge illustrates that the impact of jet-lag is not limited to the time zone difference alone – the time of flight departure matters significantly as well. For example, to recover from jet-lag after a Boston-to-London flight with a departure at 10am takes 20 hours, while the recovery period for the same flight route with a departure at 10 pm increases by 80% to 36 hours. Evidence-based studies provide a formula to calculate this kind of recovery period and Tzigantcheva leveraged that by proposing a framework for workplace design that integrates dynamic scheduling and adaptive spatial qualities of a workplace. The design proposal based on her research consists of a workplace architecture that embraces the fact that different workers will find themselves at different circadian rhythm modes at different times of the day. Different zones cater to these different modes of activity or rest by carefully crafting sound and light conditions. Tzigantcheva quite literally folded the world’s time zones inside the workplace to allow workers to align themselves to the zone that best fits their personal and unique state of rest or activity at any one time.
These domains of study — applying data analysis and social science to design — examine the human condition in ways that provide opportunities for workplace designers to enrich the overall experience of work. The three research approaches illustrated here are meant to serve as examples for investigating the condition of work in a way that provides rich ground for the design of workplaces that are relevant and meaningful. As the nature of work is undergoing radical change that involves its actors, processes, and place, the ability of planners and designers to construct new approaches and methods to comprehend and interpret these changes in their work is now more important than ever.
Sources
- Enrico Moretti cited in Kevin Money, “Why Millennials Still Move to Cities,” Newsweek, Mar. 30, 2015.
- Hannah Arendt, The Human Condition. University of Chicago Press, 1958.
- Frederick Winslow Taylor, The Principles of Scientific Management. New York, London: Harper & Brothers, 1911.
- Frank Bunker Gilbreth, Motion Study : A Method for Increasing the Efficiency of the Workman. New York: Van Nostrand, 1911.
- Kristian Kloeckl, “The City as a Digital Public Space – Notes for the Design of Live Urban Data Platforms.” Decoding the City: Urbanism in the Age of Big Data. Eds. Dietmar Offenhuber, and Carlo Ratti. Basel: Birkhäuser, 2014. 82-95.
- Clifford Geertz, The Interpretation of Cultures, 1973, p.20. 7Harry Wolcott, Ethnography: A Way of Seeing, 2008, p.210.



