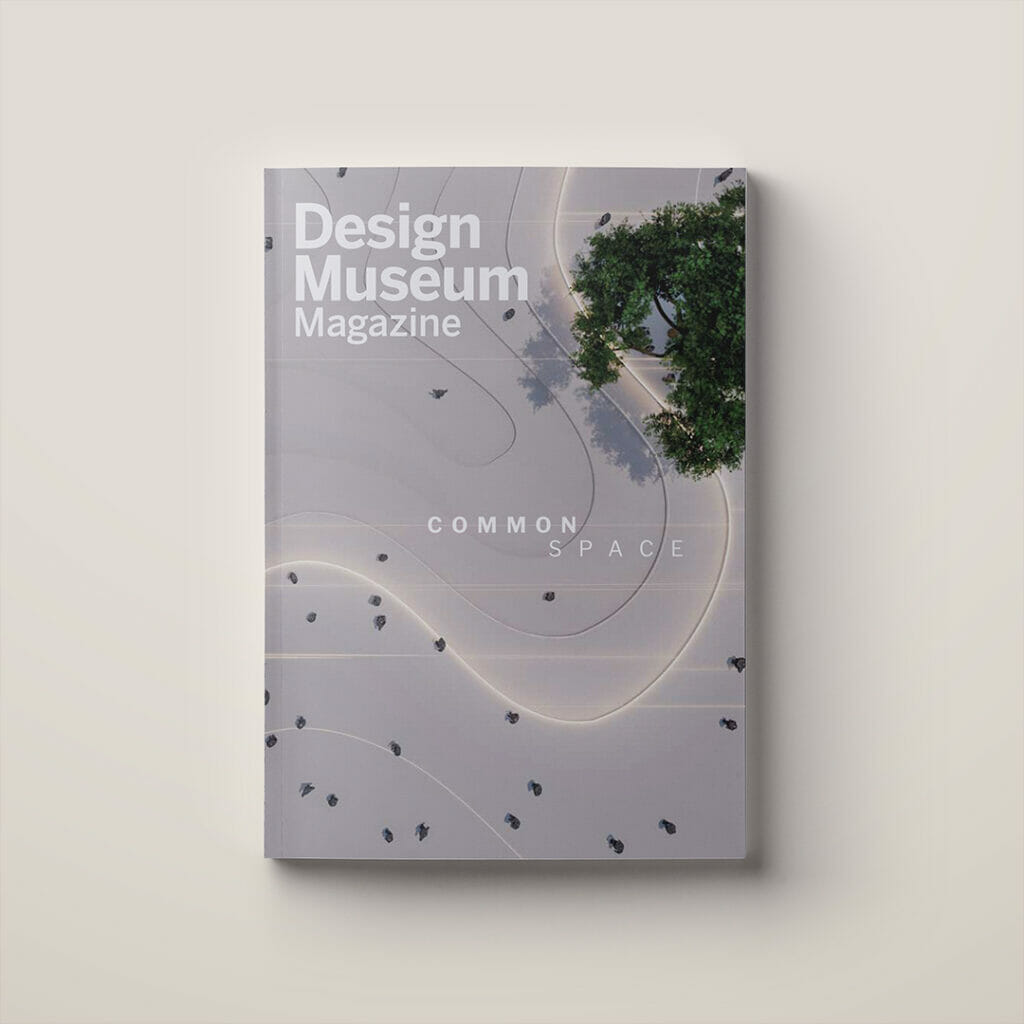Shared Spaces for All: An Inclusive Design Challenge for Airports
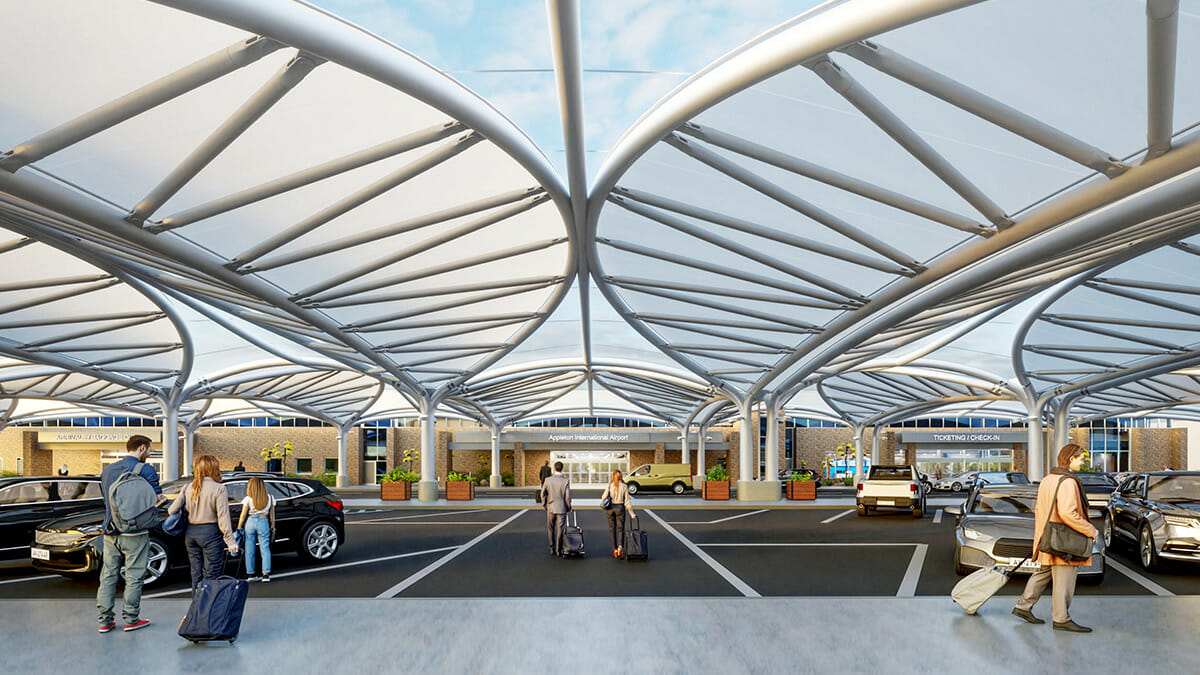
Biophilic-influenced exterior elements add beauty and functionality. Exterior curbside rendering of Appleton International Airport (Mead & Hunt, Inc).
By Anita Cobb, Ryan Dittoe, and Tonya Wood
Arriving at the airport, you cannot be dropped off at the access ramp due to traffic congestion. To find the ticket counter, you look up through the crowd for signage. After checking your bags, you go to the security checkpoint. You are subjected to a search as medical devices cannot pass through the body scanners.
Toward your gate, stimuli are overwhelming – people, lights, music, and food smells. You need to use the restroom before your flight, but find the accessible stall is occupied; the only place you can separate from all the cacophony. You rush back to your gate for extra time to board. You worry about whether you’ll make your connecting flight, since you will exit the plane last, with assistance.
Exhausted and hours later, you are at baggage claim where you rely on passengers to get your bag off the belt for you. You wait outside for your ride, who parks some distance from the access ramp. Finally, you are on your way.
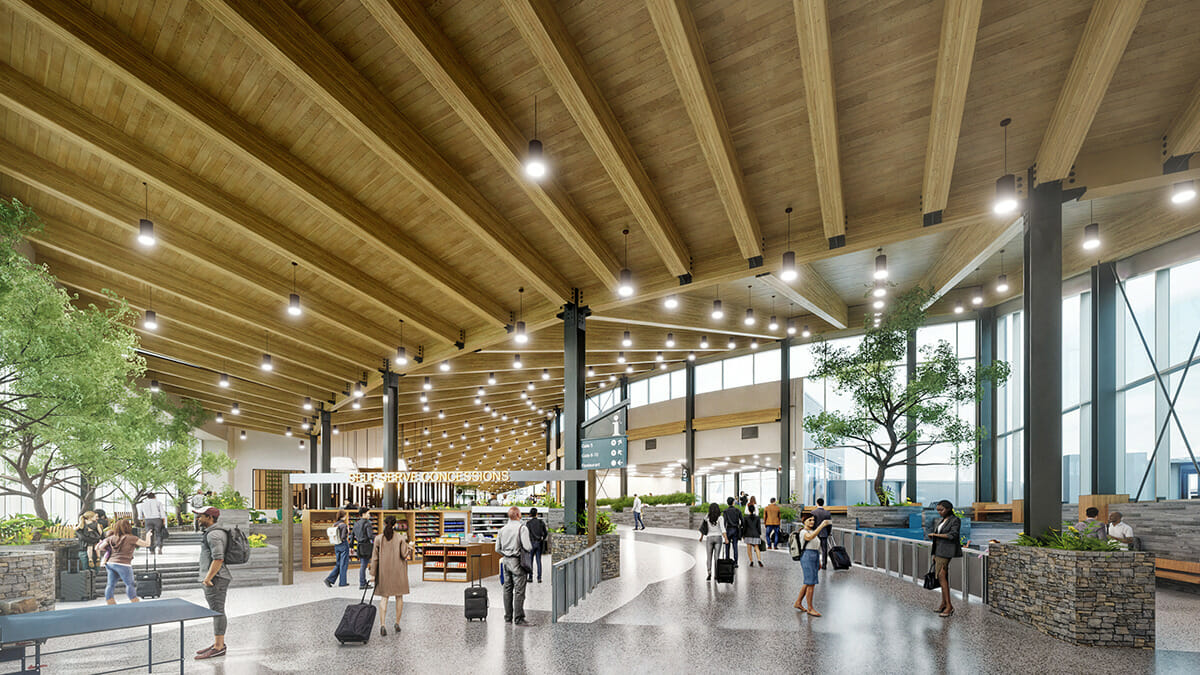
Reclaimed materials, locally curated resources, celebrations of local culture and organic-inspired design combine for a timeless and inspired equitable interior environment. Exterior rendering of Appleton International Airport (Mead & Hunt, Inc)
Each element of this journey presents a different set of hardships for travelers with disabilities. It is the responsibility of the airport to ensure a universally accessible experience for all users, including those with visible and non-apparent disabilities.
Now more than ever, a sustainable and resilient built environment considers impacts to users’ health, safety, and in more progressive applications, personal identity including race, ethnicity, culture, and faith. Planners and designers are challenged to think and act beyond the present-day minimum regulations for building design to account for the rapidly evolving requirements and needs of various users, particularly in public or commonly used spaces. One avenue to address this is universal design – designing spaces to be accessible and functional for as many user types as possible. Universal design aims to acknowledge the needs of most people, instead of prioritizing non-disabled people – a practice that has created barriers and marginalization. Complex questions arise when considering the feasibility of universal design:
- How are users and their characteristics identified?
- How can we create a common space that captures the needs of users who have historically been marginalized?
- What strategies can we employ in our goal to design as wholly inclusive common space as possible?
- How can we incorporate the feedback of identified user types into our design process?
Universal designs, also known as inclusive designs, consider the lived experiences and intersectional identities of the end users, including ability, linguistics, and comprehensive skills among many other factors that inform how individuals experience spaces. A favorable anticipated result of incorporating inclusive design elements is creating a harmonious built environment for most users, including those that have typically not been considered in airport design. This includes designing with the needs of caretakers in mind as well as the needs of those who are aging, and those with cognitive or physical disabilities.
To deep dive into true universal design is to understand the benefits of consistently respecting others and their differences, providing access to those who need it, and celebrating the differences that make us unique. Practitioners in the planning, architecture, interior design, engineering, and construction industries have a duty to acknowledge the needs of all people for whom common spaces are created. While airports are required to comply with the Americans with Disabilities Act (ADA), these minimum standards do not offset traditional, ableist design. Airport designers are inherently restricted to their own lived experiences and the demands of their clients. This can perpetuate an unconscious bias, which leans toward prioritizing the needs of the majority passenger demographic – those who are non-disabled.
Mead & Hunt is an architecture and engineering firm that provides comprehensive services to address equitable built environments for our clients across a range of industries. The airport environment is one ripe for the implementation of universal design principles. It is also one of our most challenging environments – highly active, stimulating, and expansive buildings that present a variety of inclusive design opportunities. While this is a consistent learning process, our Aviation and Aviation Architecture team, already well-versed in the technical requirements of these spaces, now embraces design strategies to consider travelers with disabilities.
Airports feature countless touchpoints, such as curb front areas, check-in counters and kiosks, security screening areas, restrooms, hold rooms, concession areas, facility wayfinding and auditory messages, and more. As planners and designers, we consider sights, sounds, and smells throughout the facilities that may be overwhelming for some travelers. Customized planning approaches remain crucial to a client’s needs, but the incorporation of various lighting types, textures, and open space into project designs can be a simple way to start and aid in universal access. Examples of this include:
- Service animal relief areas (SARA) include low maintenance, cleanable turf, a pheromone-scented fire hydrant, specialized exhaust ventilation, a hand washing sink, waste bag supply and disposal, and ADA accessible pet water supply.
- Wellness rooms should be acoustically sound and include high-Noise Reduction Coefficient (NRC) rated ceilings, additional sound insulation where available, carpet, and soft lighting. Incorporating biophilic elements and natural materials are preferred. We recommend keeping the palette soothing and neutral with blended hues.
- Sensory rooms should accommodate those with Autism and/or sensory processing disorders and address various characteristics including the need for stimulation and quiet. This can be achieved with a zoning approach within the space and providing furniture that allows for privacy, noise-reducing headphones, and soothing components such as bubble or lava lamps. We recommend avoiding blended colors, busy patterns, dark colors, and loud, reflective surfaces. Provide visual opportunities for focus, fidget spinners, and tactile materials. High-NRC ceilings and lighting controls are encouraged.
One of the biggest challenges we face is not only incorporating universal design principles into each individual project but creating a consistently inclusive passenger experience across the aviation industry. Part of how our firm strives to accomplish this is by creating forward-thinking considerations for the built environment and educating our colleagues about inclusive planning, architecture, and engineering. We have built a collaboration with Project Confluence, a team of environmental justice thinkers and doers from Arizona State University, Carnegie Mellon University, and Partners in Participation. Project Confluence has helped Mead & Hunt incorporate environmental justice into our work and offer tools for how we can strengthen our advocacy for just and equitable outcomes with our clients.
As a result of Project Confluence, our Aviation and Architecture groups collectively created our Inclusive Design Studio with specifications for interior features that can be used to showcase inclusive options to our clients. This also has become a repository of resources and educational tools that can be referenced during project work and used to empower our project teams to contemplate how accessibility issues may be addressed in our daily work.
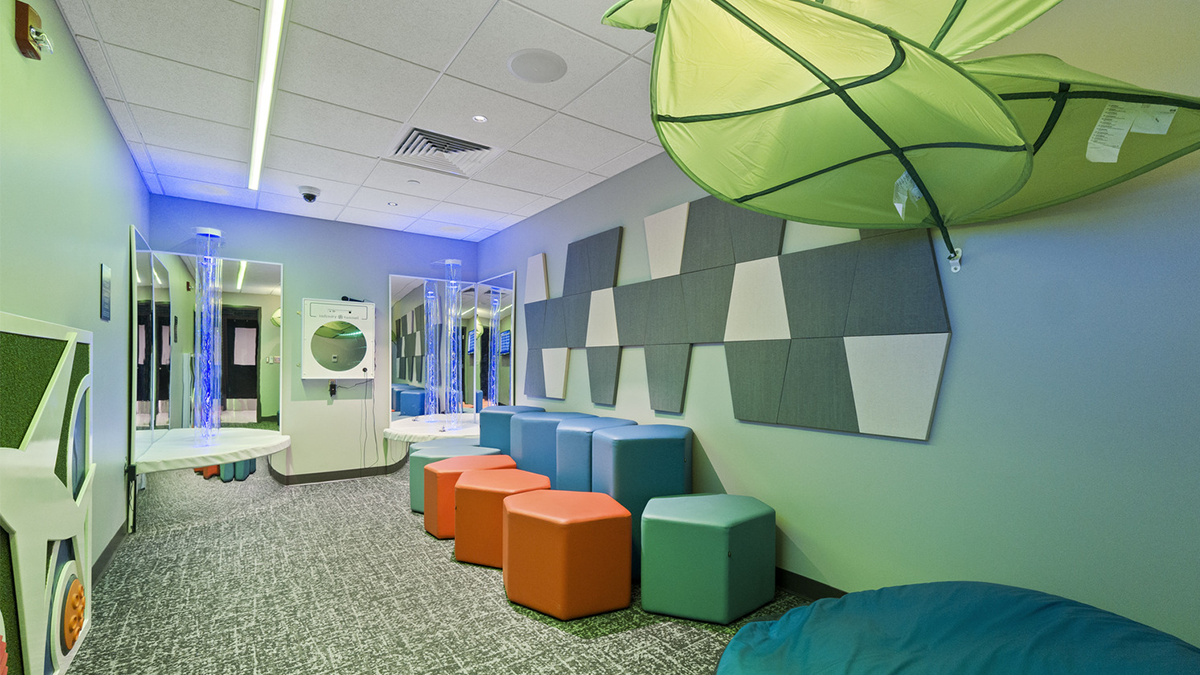
Sensory Room space for passengers to enjoy their wait time. Fort Wayne International Airport Sensory Room for travelers that are neurodiverse. (Mead & Hunt, Inc.)
Our clients and communities are not homogenous—nor should be the spaces we design for them. Each airport we encounter has a unique perspective and capacity to incorporate universal design based on factors that include resource availability, space constraints, stakeholder expectations, and strategic goals for operations. We believe it is imperative to meet clients where they are to understand how best to highlight the inclusive design opportunities in their projects. Our clients desire to build spaces that are inclusive and accessible. Mead & Hunt strives to educate our clients on universal design principles with the hope that they will continue to practice them post-engagement.
From a regulatory standpoint, many organizations are unaware of impending requirements relative to their facilities’ compliance with universal design and access laws. With limited funding and general unfamiliarity can come a misunderstanding and low prioritization of such regulations as the Architectural Barriers Act of 1968 and the Air Carrier Access Act’s Airline Passengers with Disabilities Bill of Rights. Our world is evolving and to be at the forefront of such change can be overwhelming, but it is necessary to design more intentionally for current and future users. Regulated spaces are already being incorporated within airports, such as lactation and adult changing tables and SARAs, but there is a gap in non-regulated spaces like multi-faith spaces and meditation rooms. Some of these spaces can be used for multiple functions, depending on the allowable square footage. Given the statistics that drive the need for these spaces, it is for the benefit of many that they are incorporated early in design planning.
Regarding feasibility concerns, it is easy to assume that expanded accommodations result in a higher-cost project and bring no return on investment. The truth is that revenues increase when shared public spaces are designed holistically. The basis of design costs, which are a small portion of the overall project costs, become negligible when the customer base is expanded. Customers who feel appreciated, are less stressed, and have a sense of belonging, are more likely to become loyal patrons.
In all project types, there is no substitute for early engagement with client and community stakeholders. The continuous feedback loop throughout the planning and design processes holds the design team accountable while ensuring the needs of the end users are effectively, practically, and economically met. Several of our projects embrace these improvements on several levels, such as Fort Wayne International Airport, Appleton International Airport, Cedar Rapids International Airport, and more. These expansion and improvement projects have recognized the need for additional terminal amenities to improve passenger and employee experiences.
It is important to empower airports with tools for accountability to inclusive design. Metrics for key performance indicators include a number of users, comments from individuals who experience airport facilities, and a number of reported adverse incidents. These measures provide data to help assess a space’s effectiveness. Another strategy in development is engaging with academics on research projects to obtain metrics and data on designs – for instance, measuring physiological responses to assess the implications of the design of a given space. Biometrics can also be used to better understand the eye movements that occur when looking for signage and wayfinding elements of a space that are meant to guide a user to certain features.
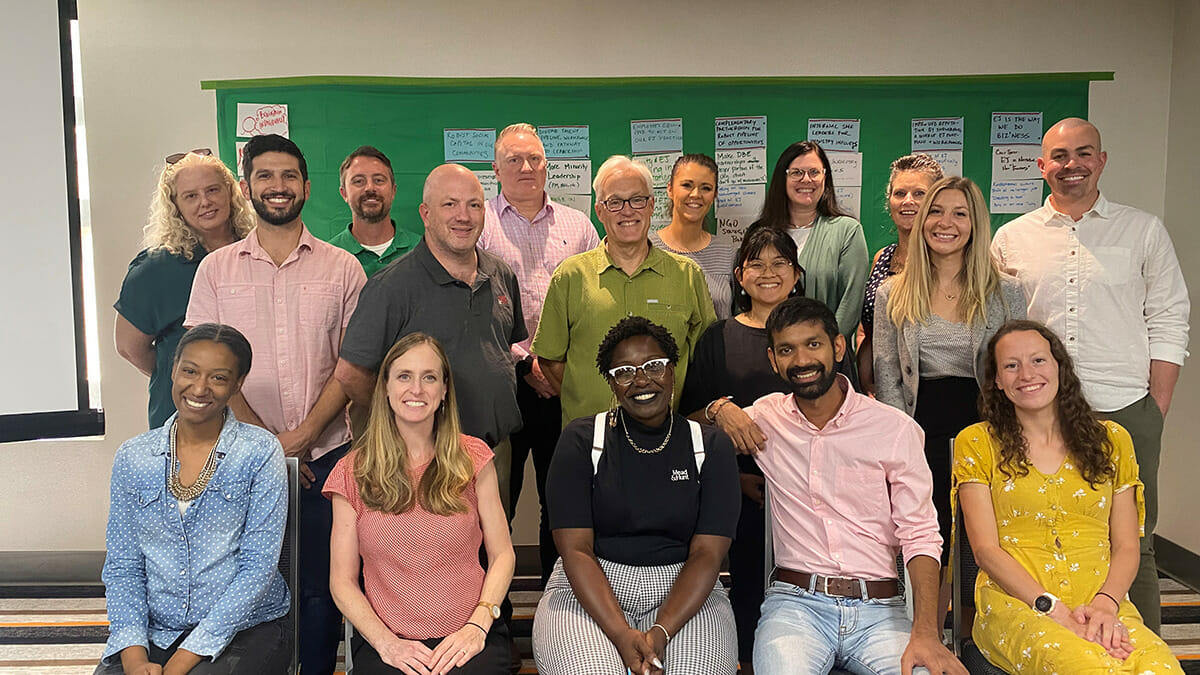
Project Confluence Team gathers to celebrate successes and plan future events. Team of academics partner with Mead & Hunt to learn about how to incorporate environmental justice into project planning and design of the built environment
Internally, our firm’s Interior Design team collaborates with our Employee Resource Group (ERG) – created to help shape and execute diversity, equity, inclusion, and belonging initiatives within and beyond the company – our sustainability and resiliency group, our technical and lighting engineers, and our architectural team to develop standards for these specialized spaces so that the needed inclusive goals are met successfully on a consistent basis within each project.
Along with the design aesthetic, integrating sustainable finishes and selections plays an equally important role in the overall success of the space, which is why we conduct eco-charrettes for each project. Throughout the design process, our design and sustainability professionals work with stakeholders and shareholders to examine the best practices for the built environment and passengers at each airport facility. It is a thorough and enjoyable process during which several options for sustainable and inclusive design options are presented for discussion with dashboards and visuals – graphs, imagery, metrics, and charts – to describe the benefits of each option.
Change occurs in increments. Start by considering what universal design looks like at your facility and where near- and long-term improvements could strengthen the quality of our industry and travelers’ lives. Designers can be curiously enthusiastic about reshaping airports and other buildings across the country by responding to the challenge to create inclusive facilities with shared spaces for all.
