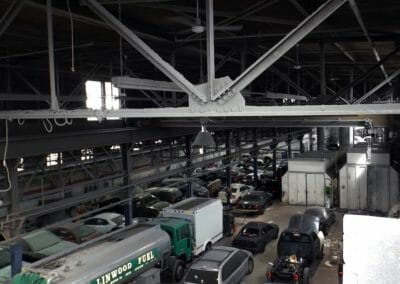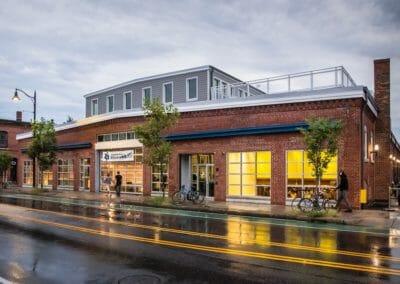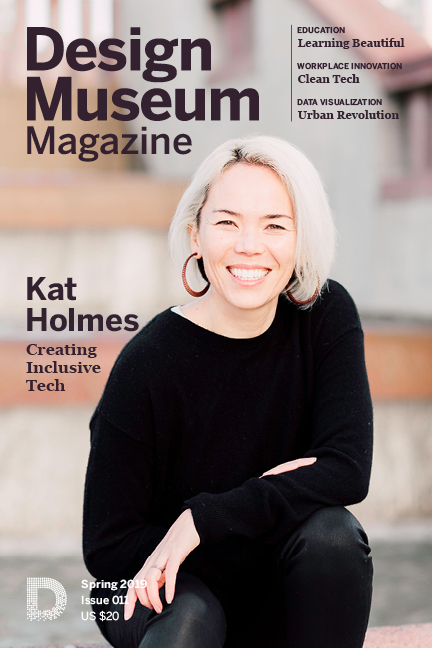Designing Greentown Labs
The Largest U.S. Clean Tech Incubator
Imagine a world where the sun and wind are our main sources of affordable power, where solar-powered robotic boats navigate dangerous waters, where fuel cell vehicles are the norm, and where all food production is safe and sustainable. This is the world the innovators at Greentown Labs are creating.
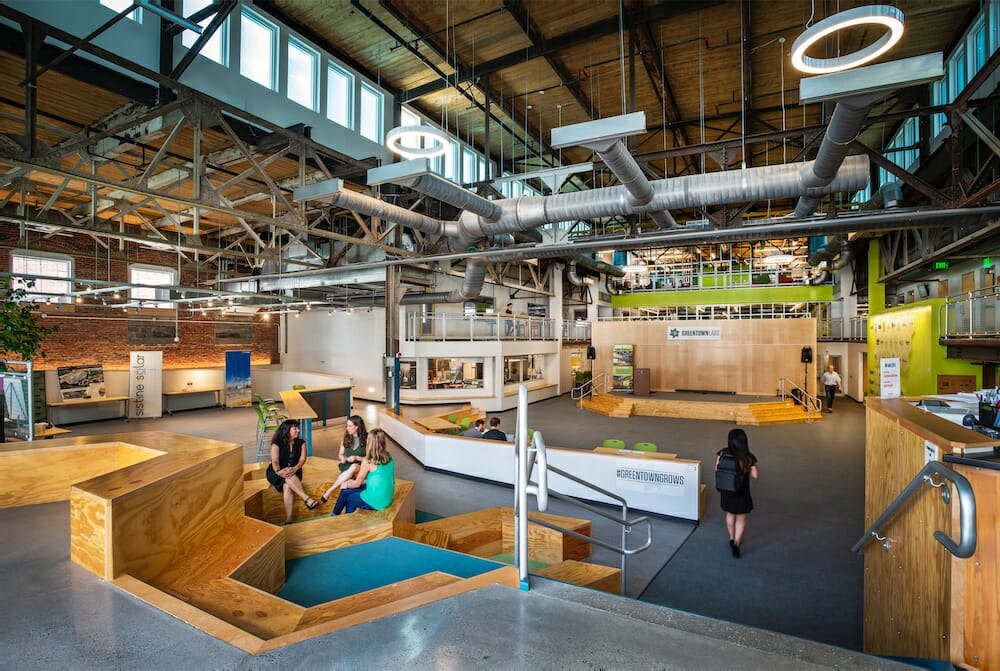
Greentown Labs is a new type of incubator for the Boston clean tech sector.
By Felice and David Silverman, Principals, Silverman Trykowski Architects
Autonomous Marine Systems builds sailing drones that collect data about our oceans. Ivys Energy Solutions is designing hydrogen fueling tech. Domovi is designing and building the next generation of home appliances, reimagining how your stuff is cleaned and dried — think one washing machine for your dishes and your clothes.
Founded in 2011 and located in Somerville, Massachusetts, the 100,000 sq. ft. Greentown Labs Global Center for Cleantech Innovation is the largest cleantech incubator in the United States. Their mission: enable a vibrant community of startups to realize their visions by providing access to the resources, labs, and funding they need to thrive.
Working Together
What type of environment will support this mission? How can design be the catalyst for innovation? These are the questions our team at Silverman Trykowski Associates (STA), a Boston-based architecture and interior design firm, sought to answer. Our first step was to fully understand the Greentown community, their goals, and their business model.
Greentown Labs is an incubator, and while this type of environment shares many of the principles of a co-working space, it is also quite unique. Research shows that the number of small startups, contract workers, and self- employed people is increasing dramatically, and many new forms of workspaces are responding to the need.
In co-working spaces individuals and small companies occupy shared-office space on flexible terms with common resources such as conference rooms, cafes, and equipment — but typically co-working environments are not industry or market specific. That is, they could have a software startup, a lawyer, and a writer working in the same space. The incubator model is a more deliberate and intentional opportunity for businesses in a similar sector. The goal is an environment where like-minded innovators, sharing ideas and resources, work alongside, support, and inspire each other. Instead of a collection of individual businesses sharing space, it is a community with common goals – in Greentown’s case the shared goal is saving our environment.
We’ve worked with a number of incubators over the years, each within specific markets. MassRobotics is an incubator space for the robotics sector in Boston’s Seaport, The Record Company is a non-profit offering rehearsal and recording space to Boston-area musicians, Flextronics’ Flex Innovation Center is a design and production facility that supports startups and large multinational customers, and Miraki is investing in the future of medical innovation, while inviting their entrepreneurs to share their office and maker space.
While each of these incubators has unique needs and requirements, there are common threads: the environments are equipped with the support structure, facilities, and resources necessary to enable the companies and individuals to thrive — and perhaps most importantly, the inspiration that comes from co-location of like-minded visionaries. As Arron Acosta, Co-Founder of Rise Robotics states, “As a hardware startup, you have to surround yourself with believers – it’s the only way you’ll survive. Greentown is great because it’s a gathering of a bunch of people who believe in big ideas.”
Before becoming Greentown Labs, the building was home to industrial companies, most recently an auto body shop.
A Growing Community
In 2011, our first project with Greentown Labs allowed them to grow from four startups to 20. Then in 2013 they tapped STA again to design their 33,000 sq. ft. facility in Somerville with expanded lab and office space for 50 startups. With the increased exposure and a waiting list of startups, the idea to create the Global Center for Cleantech Innovation was born.
The new site is the original location for American Tube Works, the first manufacturer of seamless brass and copper tubes for locomotive, marine, and stationary engines. The steel and brick building is an open, three-story volume constructed in 1908, and most recently was the home of a Maaco Auto Body facility. The building’s location offered a great opportunity to create a Greentown campus, and the building’s industrial history was a perfect shell for the new innovation space to come. But the building was not without its challenges. As a former auto body facility, a lot of remediation was needed to make the building safe and fully representative of the leading-edge environmental design and performance inherent to Greentown’s mission. The new space had to serve Greentown’s growing community — made up of Greentown Labs’ staff, the member companies they support, and the thousands of people who rely on Greentown as a resource for sustainable technology thought leadership. Member companies may be as small as one person or over 20 people — events can welcome hundreds of people to Greentown in one evening. The goal of the new Center was to create 450 seats for workspace and 15,000 sq. ft. of dedicated lab space, as well as flexibility for knowledge sharing through public and private events.
Designing with Innovators
How do you design for a group of brilliant entrepreneurs? You bring them to the table. The design process for this unique facility was inclusive, collaborative, and dynamic. Greentown Labs’ spirit of community and inclusivity was paramount. As CEO Emily Reichert directed, we were to do “whatever is best for the members.”
We held weekly design meetings and an open invitation was extended to every member of Greentown Labs. And members fully participated — their collaboration throughout the process led to exciting discussions about everything from program elements that would drive space utilization, to details and materials.
The design process for this unique facility was inclusive, collaborative, and dynamic. The spirit of community and inclusivity was paramount.
Our discussions with Greentown’s staff and member companies began with a sort of post-occupancy evaluation of their existing space. We heard directly from users about what was working and what wasn’t. What they loved: the openness of the workspace, the ability to make the space their own, and the overall vibe of the community. They liked that there wasn’t a prescribed or forced design aesthetic; the space felt like Greentown because the community was a key part in shaping their own environment.
What they didn’t love so much about the current space: the low number of conference, meeting, and private call spaces — we learned that these are in high demand. While there were no new design requests regarding prototyping labs, the lack of a wet lab was an issue for some member companies.
Our design meetings developed into visioning sessions, with photos of existing spaces, materials, and more for inspiration. We then developed and shared bubble diagrams with the group for feedback. We presented diagrams and even sketched together with our large client group to explore options together. It was at these sessions that the essence of the Town Green was developed, a large multi-purpose adaptable area used daily for meetings, but also envisioned to accommodate Greentown’s many events, some with up to 500 attendees.
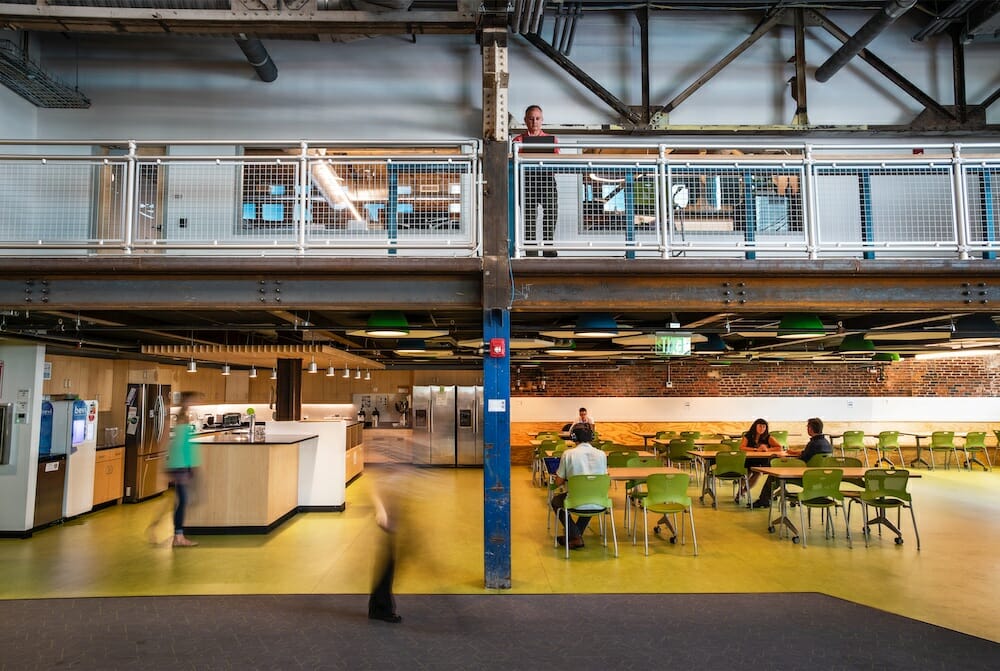
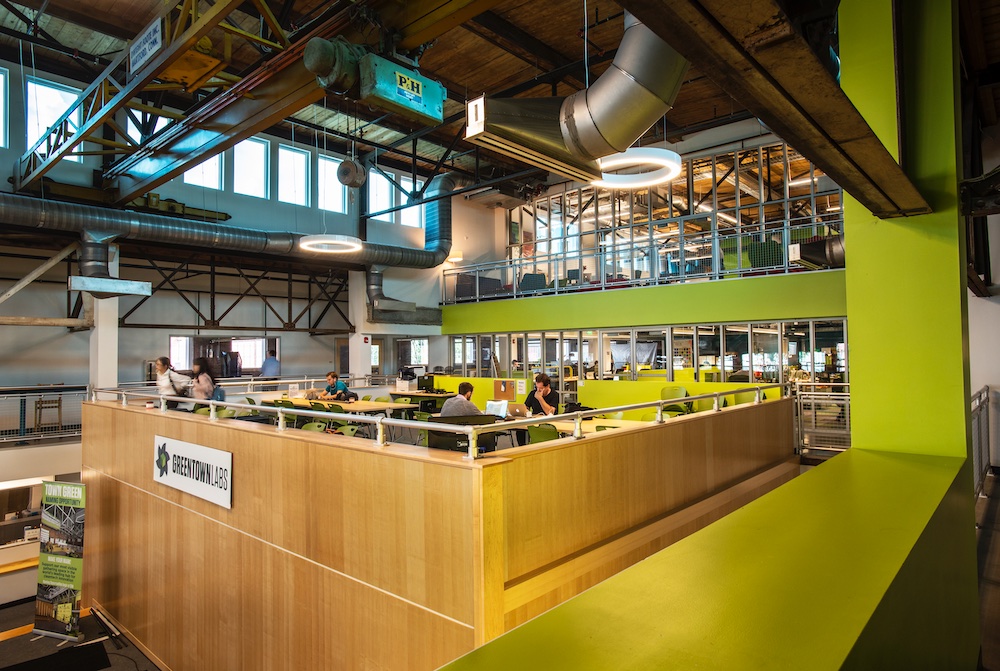
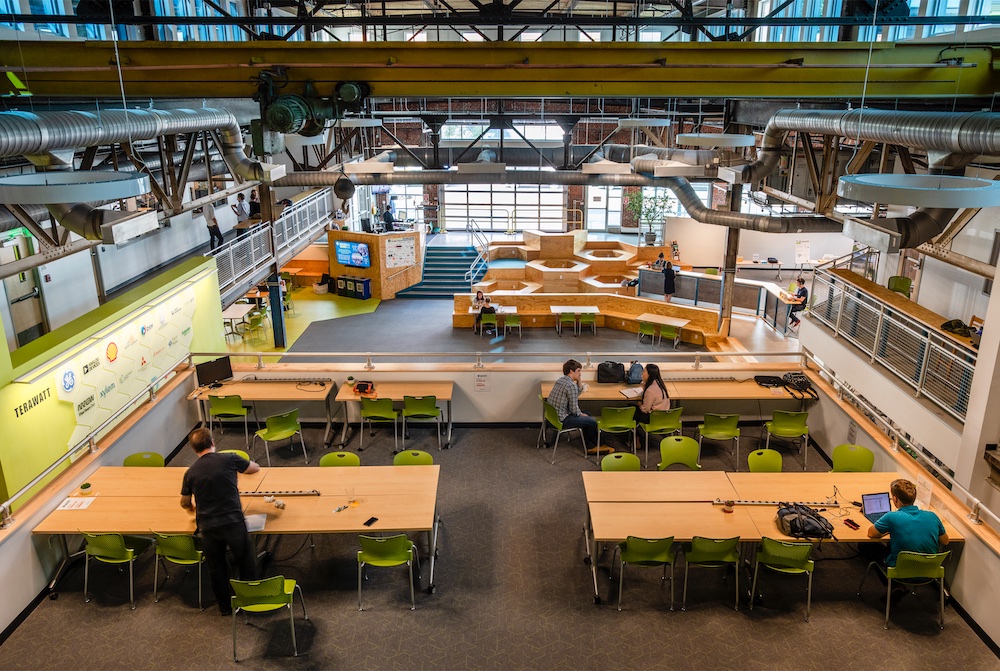
The Outcome
We brought new life and much needed additional square footage to the building by inserting two new floors into the three story volume, while maintaining the industrial character by restoring exposed brick, wood, and structural steel elements. The second and third levels are stepped back, creating a tiered effect that exposes the inner workings of the program, as well as the building structure. Existing hoists and rails were salvaged and maintained to hearken back to the building’s industrial history. The design approach is a metaphoric bridging of 20th-century energy-producing innovations with 21st-century world-changing cleantech innovations.
The Town Green design incorporates the vision of the community. Located at the front door with a new glass storefront, it is visible to passersby on busy Somerville Avenue, reinforcing the strong connection to the public and shares the importance of what is happening inside the walls of Greentown. To address the elevation difference between the building and street level we created universal access with a long, sinuous ramp that encircles a gallery space of Greentown members’ work and informal gathering spaces. Meeting pods, called hives, also create a terraced transition from street to ground level. The hives provide semi-private meeting spots, as well as seating for large presentations. The Town Green is open to the main cafe area and to the balconies with bar seating on the second level, expanding the connection to different parts of the building. The Town Green is the community hub and a great starting point for tours for new members and visiting potential investors.
We incorporated ample prototyping and wet lab space, including a “roof lab” for companies requiring outdoor space for research and development. In the office-focused areas, a benching system with recessed legs allows for desks that match Greentown’s flexible-lease business model.
The space is designed to allow for innovation to happen, but without being prescribed — maintaining the “Greentown vibe” was critical in our process. There is a visual system in the space, but no strict rules. There’s flexibility for companies to grow and create their own identity. We love seeing the activity in the new space, and sometimes the mess — it’s a controlled-chaos aesthetic.
Environmental sustainability is always a high priority in STA’s design work, but it is especially important to Greentown Labs. The design team outlined a number of energy saving strategies at the outset of the project including increased roof insulation, triple pane glass, electrochromic glass, an HVAC system with energy recovery, LED lighting, and natural daylighting with daylight sensors throughout. The building had to meet the mission of the company, therefore the new facility has been modeled to perform at 48.5% below building code energy requirements, even before solar panels are installed on the building.
Open for Impact
Now in its first year at the new Center, Greentown has had great success. They have grown to 100 member companies, with a waiting list for more. The variety of meeting spaces enable Greentown Labs to host global cleantech summits and conferences, making Somerville a mecca for the global cleantech ecosystem and a driver of the state’s innovation economy. “The Commonwealth’s innovation economy is thriving because of entrepreneurs like the ones that will be supported by this newly renovated and expanded facility,” said Massachusetts’ Governor Charlie Baker at the Greentown Labs Global Center for Cleantech Innovation opening ceremonies in May 2018.
The design of a successful incubator space requires listening, empathy, and close attention to diverse user needs. There is no one-size- fits-all solution for incubator spaces, as each market sector has its own unique requirements. Startups and emerging companies need to be able to create their own identity and culture within the shared incubator space, so flexibility is key. Incubators like Greentown Labs need space that empowers people to experiment and take risks to develop their world-changing ideas.
