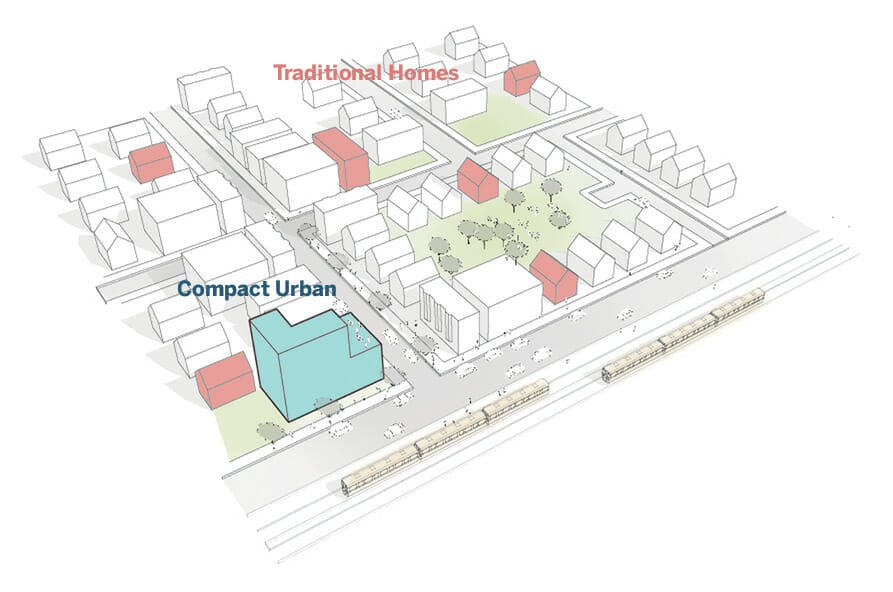Compact Urban Living
The Search for New Affordable Housing Typologies
Living in Boston is great, if you can afford it. A new design methodology for housing might hold the key to both affordability and livability.
Images courtesy of Stantec
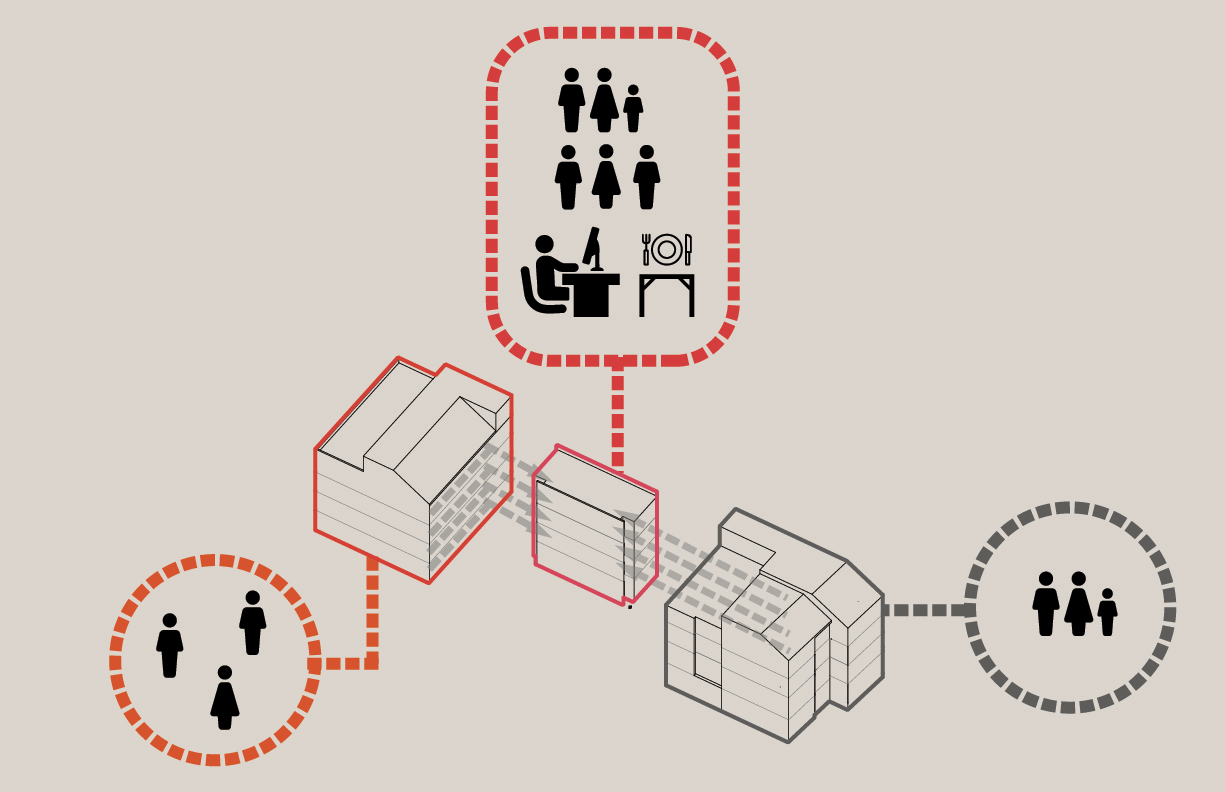
By Adam Gonzalez, Design Coordinator, Stantec
Boston routinely ranks notoriously high when it comes to lack of housing affordability — a ranking not many Bostonians are excited to boast about. If you are an average renter living in Boston, it’s likely that you are spending over one third of your annual income on an apartment, a staggering amount that experts considered “rent-burdened.” In 2016 Boston was listed fourth, after San Francisco, New York City, and San Jose, as the most expensive city to rent in (1). The average monthly rent in Boston since December 2017 was $2,800. For a studio, rent is just over $2,200 per month; a 1 bedroom apartment averages around $2,700, and if a bedroom or two is added, the rent jumps another $1,000 per bedroom. And those number are climbing (2, 3).
In 2012, a group of young Boston architects working at ADD Inc, now Stantec — impacted by the high rental cost — came together to brainstorm design solutions for this widespread problem. We called ourselves WHAT’S IN? and set a goal to find accessible urban housing solutions. Over the course of five years, we attracted many like-minded people, gathered data on housing preferences, designed affordable housing prototypes, cultivated collaborations, and created an idea-sharing platform to help tackle housing affordability in Boston.
Build to Learn
Land comes at a premium in Boston. Any parcel remotely near the city core is going to have a high price tag. Add in the high cost of labor and a lengthy permitting process, and you get expensive housing. This is only part of a complex problem. Boston’s housing stock is extremely lopsided away from demand for 1 bedroom units and studios. Only 14% of Boston’s housing is 1 bedroom apartments, and only 2% of units are studios — that is extraordinarily low especially when taking into account that the vast majority of housing demand in the city comes from individuals and couples.
To generate interest and spur conversation on housing in Boston, WHAT’S IN designed a full-scale mockup of a 300 square foot apartment based on feedback gathered from a series of focus groups of young professionals.
Despite diverse demographic backgrounds, the majority of the focus group participants ranked “affordability” as the number one concern when it came to housing. In addition, regardless of the higher cost of urban living, an overwhelming percentage of these young professionals wanted to live at the center of urban life and be connected to their friends. When asked what their preferences on unit interiors were, many participants responded that “storage space is a must,” “only a small kitchen is needed, we don’t cook much at home,” “Murphy beds and other movable furniture was for architecture nerds” and “natural light was highly desired.” All of this feedback became design inspiration for the 300 sf WHAT’S IN mockup. We developed a conceptual solution that could satisfy many of these housing priorities: Compact Urban Living. We broke it down into four categories: Affordable, Sustainable, Social, and Optimizable.
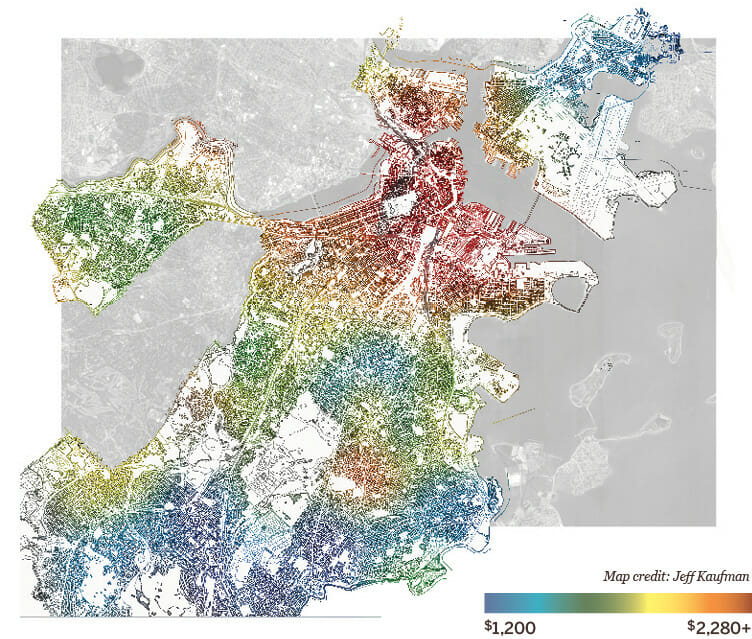
Compact Units
Compact units have a smaller footprint, making them less expensive to build and maintain. A smaller footprint requires less electricity required to heat and light. Compact urban units are intended to be located around transit nodes allowing residents to utilize mass transit and car sharing options, thus lowering their overall carbon footprints. When combined to form a building, compact urban units allow for more social amenity spaces within the same footprint as a traditional apartment structure. Therefore, this typology offers more opportunity for social interaction with your community than traditional housing.
Neighborhoods can optimize their available parcels by building compact urban apartments, which can help balance their housing stock. By providing more studios and one bedroom apartments, the existing housing stock can be relieved of its exhausted state. The unhealthy disparity between supply and demand has been one of the factors that transforms neighborhoods like Boston’s Mission Hill to completely displace the existing family housing stock. The triple decker, a once family oriented workforce housing typology, transformed into overflow housing for students. With a severe deficit of affordable studios or one bedroom apartments on the market, what was once family-oriented housing became off-campus dormitories.
Fast forward five years and compact units have taken hold in the Seaport “Innovation District,” the only neighborhood in the city where units under 450 sf are allowed. Coincidentally, this district has some of the highest land values in the region, which has driven up the price of the compact units, making it difficult to communicate the benefits behind density and compact housing as a solution for affordable housing. If all the compact units are out of most residents’ price ranges, then their purpose as affordable workforce housing hasn’t been achieved. We must deploy Compact Urban Living in less expensive neighborhoods to realize its true benefits.
Urban Housing Unit
To simulate a tangible experience for residents, we needed to fabricate a physical prototype. In 2016, led by Mayor Walsh’s Housing Innovation Lab, BSA president and Stantec Principle Tamara Roy, and Livelight’s Addison Godine, the Urban Housing Unit (UHU) was created. The UHU was a 385 square foot apartment that traveled to various Boston neighborhoods with the mission to demonstrate what life could be like in a welldesigned and affordable compact apartment. We designed a series of neighborhood outreach activities with the Housing Innovation Lab during the UHU roadshow. While traveling with the UHU, over 2,000 residents were interviewed in Roslindale, Dorchester, Roxbury, Mattapan, East Boston, Allston, and Brighton. We discovered that while 385 sf seemed like an unfathomably small unit for most UHU visitors, when the team walked these concerned individuals into the UHU they were surprised by the abundance of natural light, warm hardwood floors, and cozy furniture. There was a full kitchen, a spacious bathroom, variety of seating areas, and a bed that didn’t fold into the wall. Most of these skeptical residents completely changed their view on Compact Urban Living. Overall, 98% of the visitors said either they, or someone they knew, could live in a compact urban apartment like the UHU.
Along with talking and welcoming residences into the UHU, WHAT’S IN created a board game called Micropoly, where residents were given WHAT’S IN bank notes based on household sizes and were asked to spend them on either compact living or traditional apartment sizes. Whatever money remained could be spent on urban amenities like public transit, open spaces, access to grocery, parking, and storage. The game had an educational message: we all must prioritize our requirements for housing. When larger units are preferred, one might have to forgo the convenience of living downtown. On the other hand, adapting to smaller living quarters could mean more access to urban amenities. The Micropoly participants also revealed a strong need for a variety of compact typologies, ranging from studios to family housing with more bedrooms.
The UHU helped the city assemble a collection of feedback from community members on ideas, comments, concerns, and excitement on the compact urban typology. With the majority of comments being positive, the city moved forward on creating a request for proposal focused on compact urban housing in the Garrison Trotter neighborhood of Roxbury.
Hearth House
In response to the City of Boston’s request, WHAT’S IN developed Hearth House, a compact urban housing typology focused on affordability and communal living. Historically the hearth has been the center of the home. Families gathered by the fire for warmth, and to cook and eat meals, thus the hearth became the core housing design element. The design for Hearth House prioritizes spaces where communities are formed, where residents could gain a sense of belonging. We were particularly interested in creating a space for multigenerational living — Compact Urban Living is not just for millennials.
We examined the New England housing vernacular of the triple decker, a typology rooted in housing the workforce of the region in the last century. The Hearth House is a modern-day interpretation of the triple decker, as the city seeks yet again to find the most efficient way to house its growing population. From the street, the building fits into its neighborhood with contextual massing, siding facade, and pitched roofs. A communal bridge, overlooking a courtyard, connects the two residential sections of the building. The two residential sections of the building feature uniquely designed compact units. The apartments range from studios to three-bedrooms at 850 sf.
The smallest studios are sized at 325 sf. These cozy interlocking units include a full kitchenette — including an under counter fridge, 2-burner cooktop, microwave convection oven, counter space and a sink — a full bathroom, and enough space to comfortably fit a full size bed, small sofa, and other furniture. The other units are much like traditional one, two, and three bedroom apartments, just a little tighter and more efficient in their spatial arrangements. With all the compact units, Hearth House increases housing density without exceeding the neighborhood contextual height.
The ground floor of the building houses a foyer with bike storage, a spacious communal living room with a children’s play area, a dining space large enough to host a building wide party, a co-working space, and a shared commercial size kitchen; all of the ground floor spaces overlook and have access to the central courtyard.
The bridge is stocked with amenities as well, with a fully furnished, comfortable living room, dining space, and a large kitchen; residents are provided with the opportunity to gather and meet their neighbors throughout their day. Hearth House seeks to promote social interaction and foster a sense of community. Whether one is an introvert or an extrovert, the opportunity to meet someone new is always available.
Thanks to its wood frame construction, subsidized land cost, and high floor efficiency and density, the studios could be priced at $1,000 per month — half the average rent in the same neighborhood.4 The idea for Hearth House is to deploy multiple instances of these compact typologies throughout neighborhoods. Hearth House like developments increase density and strengthen the housing stock, especially when built around public transit.
Searching for Typologies
With Boston’s population growing, the demand for housing is increasing dramatically. The current housing supply is exhausted and simply cannot keep up. Compact units can help satisfy demand while being an affordable, sustainable, and a social housing alternative. When the UHU toured around Boston, the feedback was overwhelmingly positive. An efficient, well designed compact unit is bright, spacious, and livable — and when these units are pieced together to form a building, the typology can house multiple social amenities that provide the opportunity for residents to engage in social interactions. Density comes in all shapes and sizes; it doesn’t have to be a high-rise in a triple decker neighborhood; it could mean optimizing a floor plan to achieve a higher number of compact urban units.
WHAT’S IN continues to work towards creating a typology to improve housing in Boston, as well as incorporating our research and design thinking in Stantec projects around the country. We’re collaborating with the City of Boston and other groups with similar interests to make housing more affordable. We continue to research alternative methods to help drive cost down as well. When modular, or prefabricated, construction is paired with compact urban housing it can create an even more affordable and efficient system that can quickly add more units to a neighborhood’s housing stock.
The next step for us is developing a platform to inform and encourage residents to attend neighborhood meetings to support denser more affordable growth within their own neighborhoods. With a greater spectrum of voices, neighborhoods can grow and satisfy their housing needs through community and smart design.
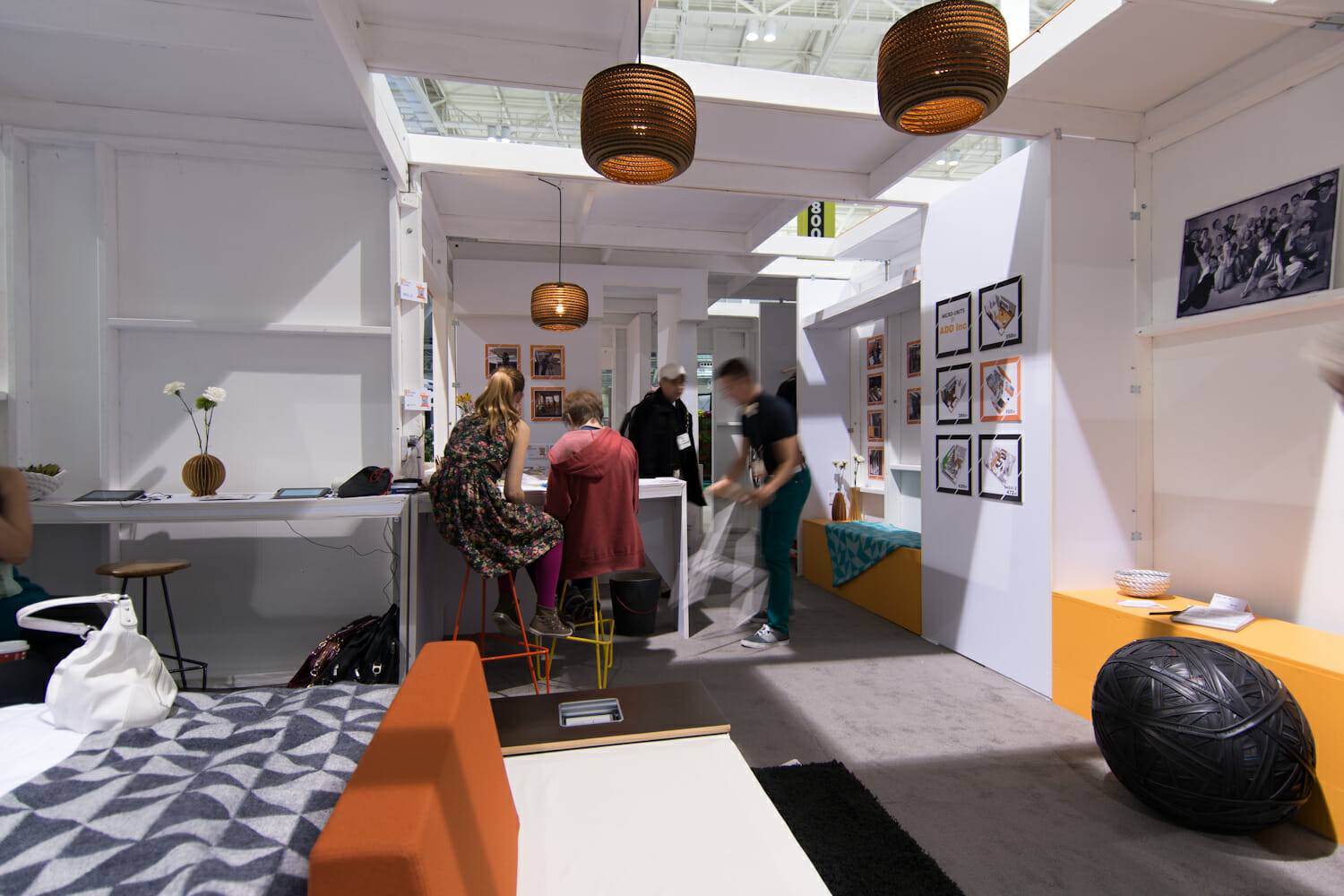
The 300 sf prototype showed what life could be like in a compact studio.
Sources
(1) O’Brien, D., Z., Chen, C., Greer, A., & Niemeyer, B. (2016, June 17). Zumper National Rent Report: June 2016. Retrieved January 03, 2018, from https://www.zumper.com/ blog/2016/05/zumper-national-rent-report-june-2016/
(2) Boston, MA Rental Market Trends. (n.d.). Retrieved January 03, 2018, from https://www.rentcafe.com/average-rent-markettrends/us/ma/boston/
(3) Bluestone, B., Tumber, C., Huessy, J., & Davis, T. (2016). The Greater Boston Housing Report Card 2016. Boston, MA: The Boston Foundation. doi:https://www.northeastern.edu/ dukakiscenter/wp-content/uploads/2016/11/2016-HousingReport_R2.pdf
(4 )Boston, MA Rental Market Trends. (n.d.). Retrieved January 03, 2018, from https://www.rentcafe.com/average-rent-markettrends/us/ma/boston/
From Design Museum Magazine Issue 006
Affordable
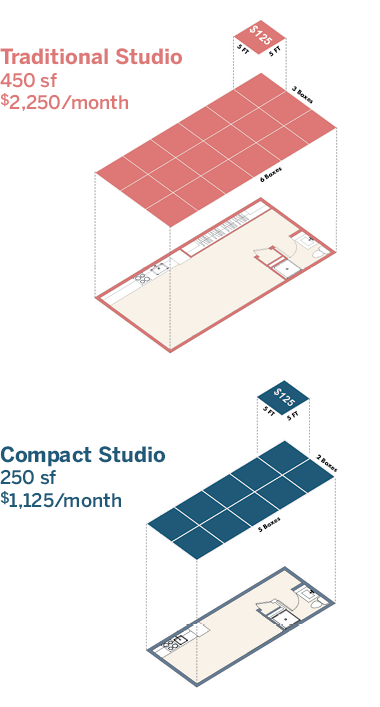
Sustainable
Less energy to heat and cool
Higher utilization of public transit
Generates less construction waste
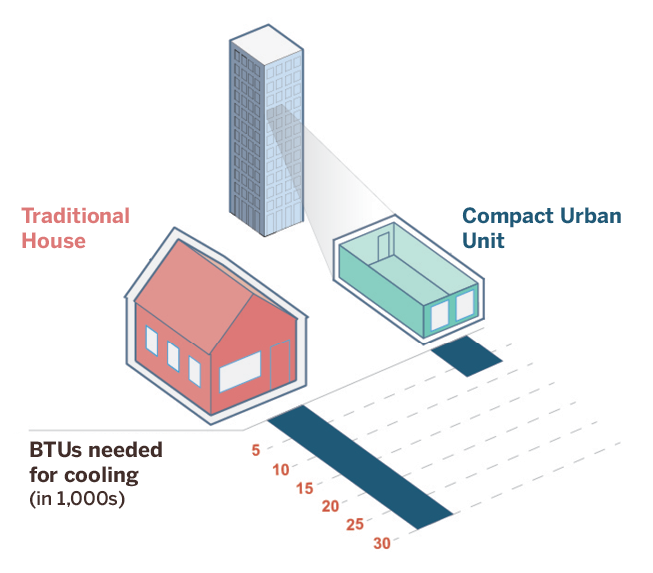
Social
More shared community spaces
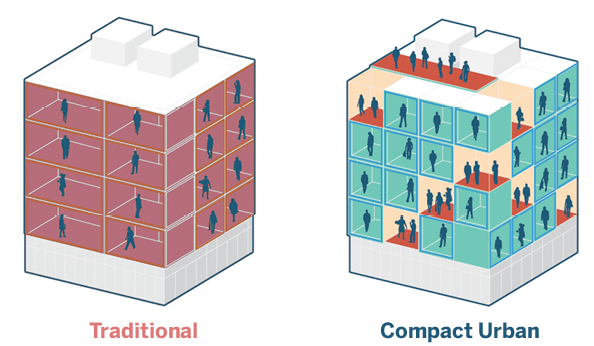
Optimizable
Compact Urban Units can house students and young professionals, freeing the traditional housing stock for families to return to neighborhoods.
